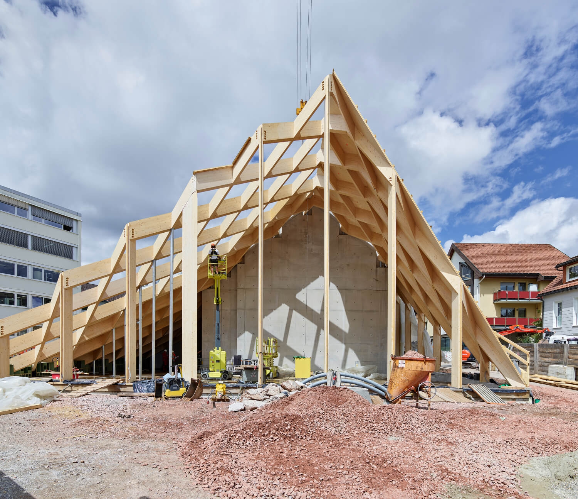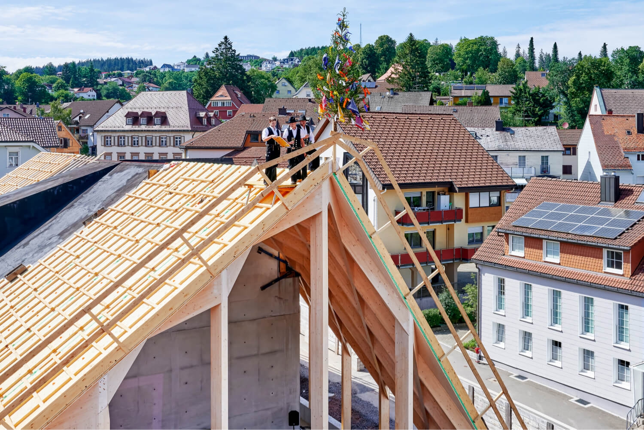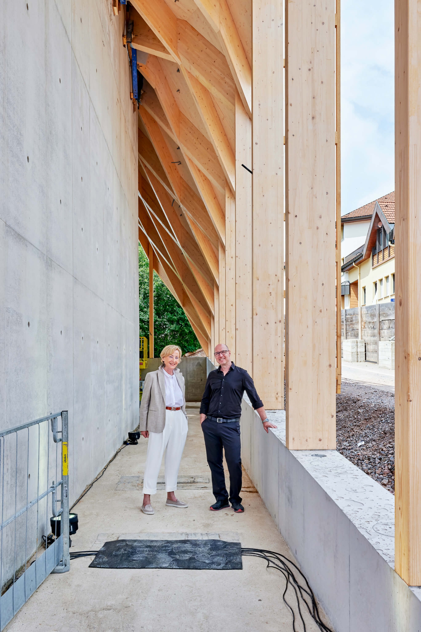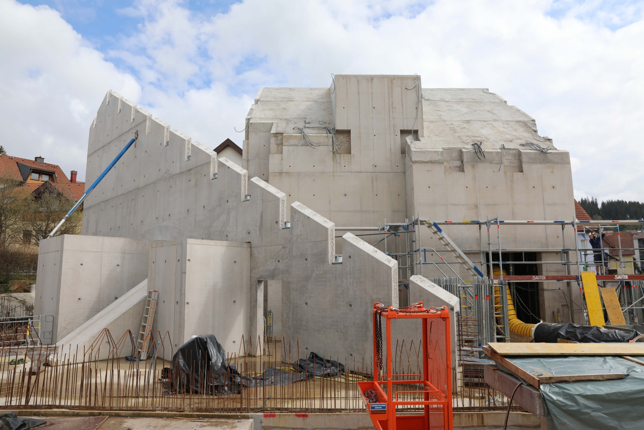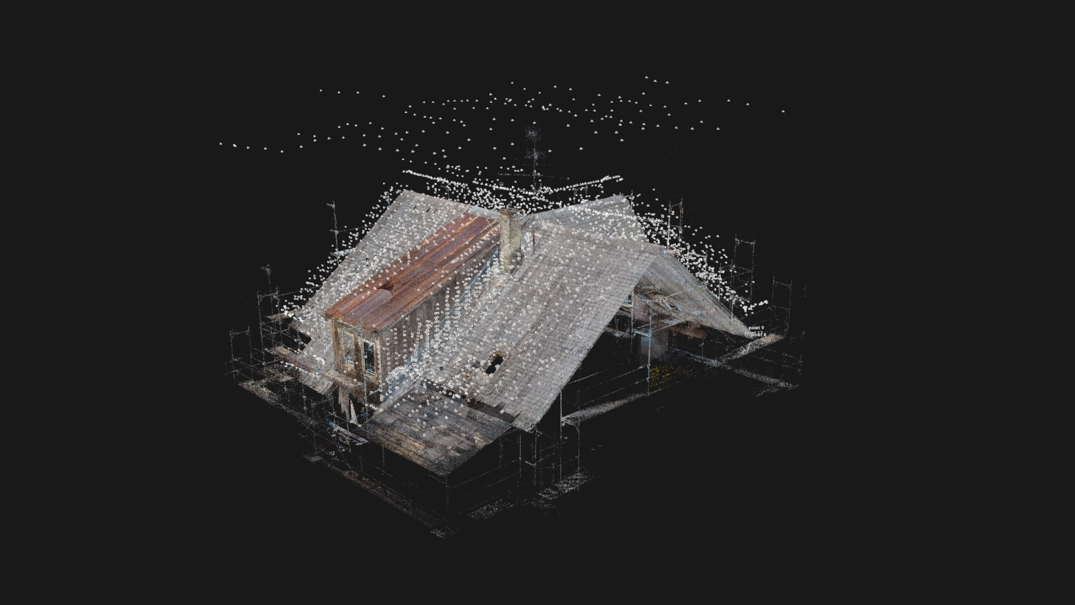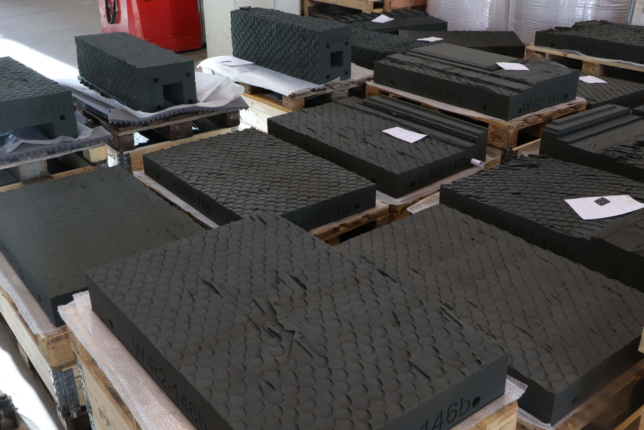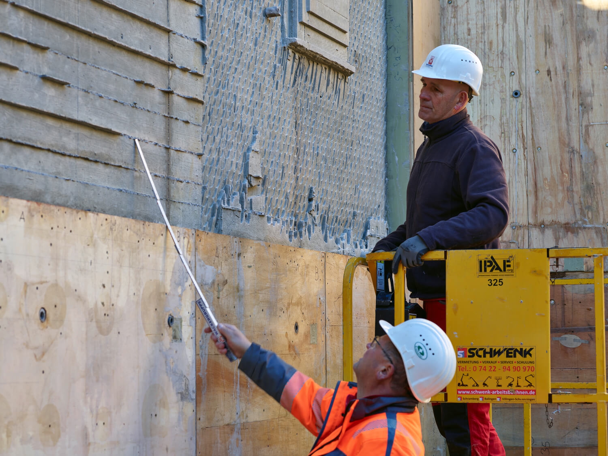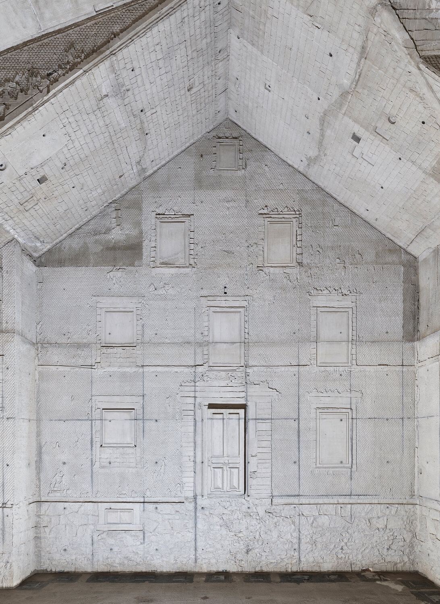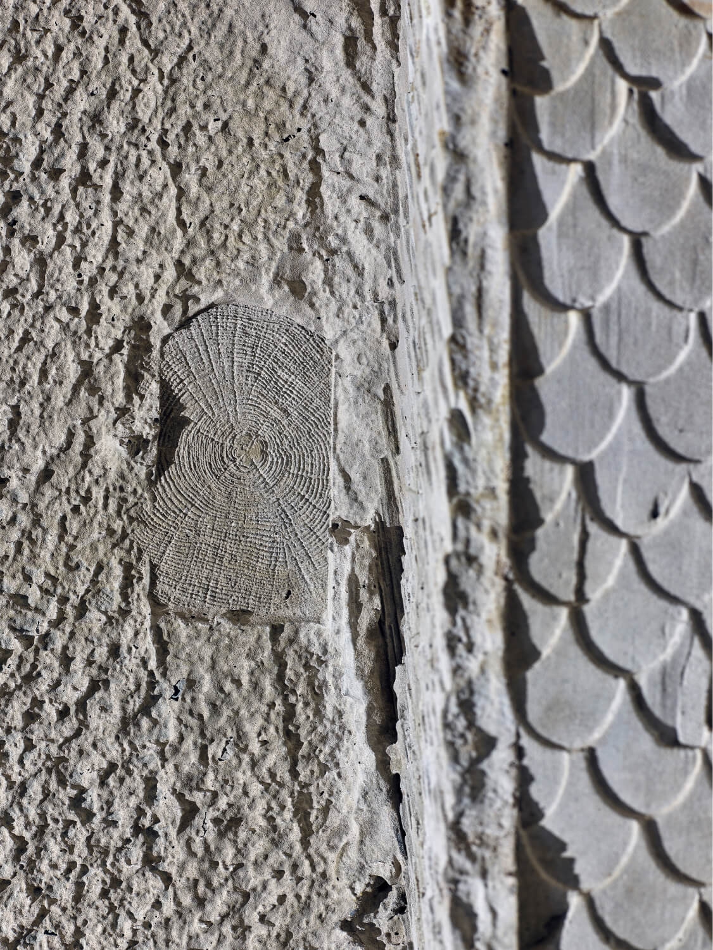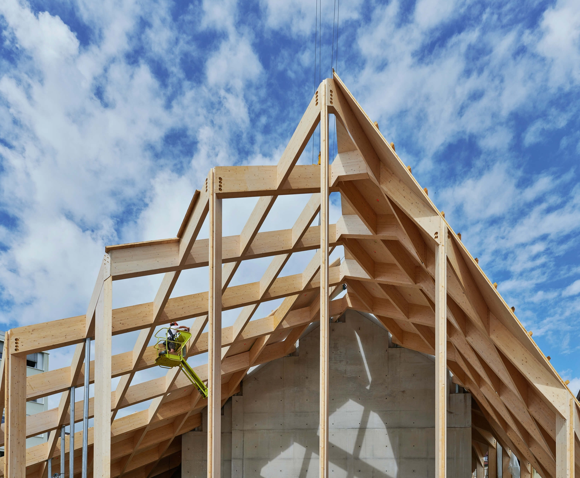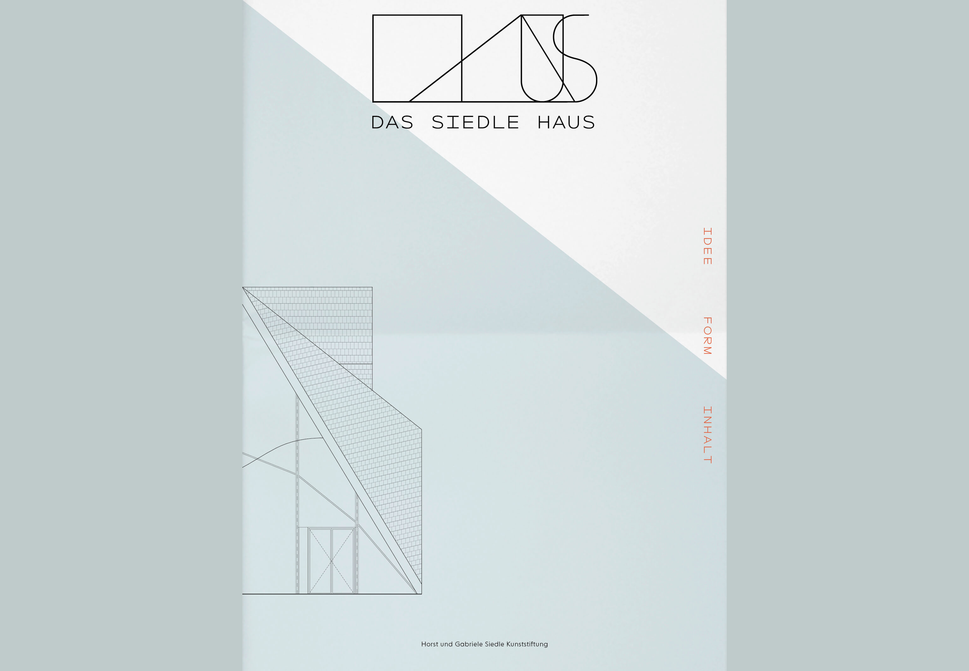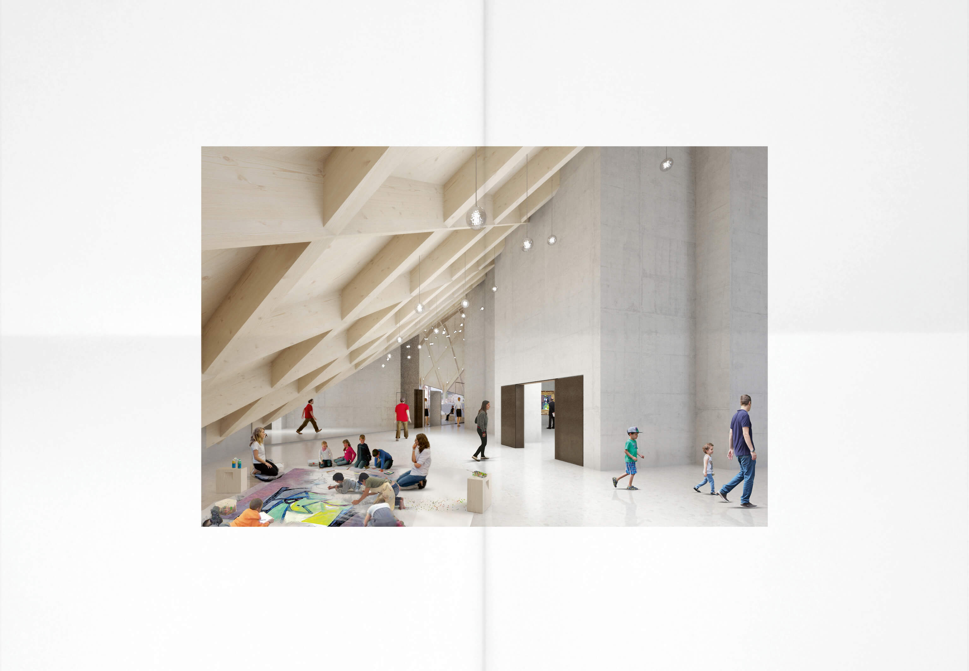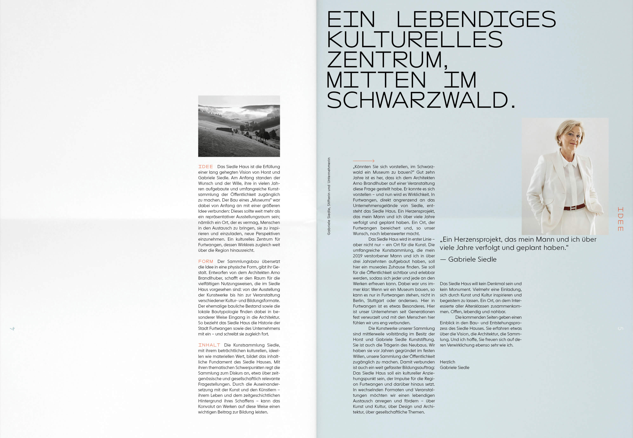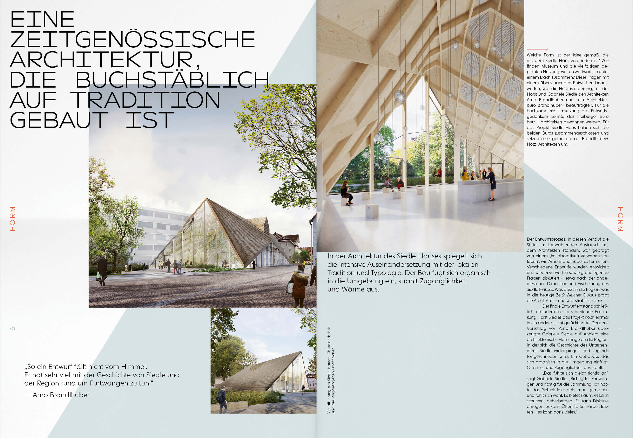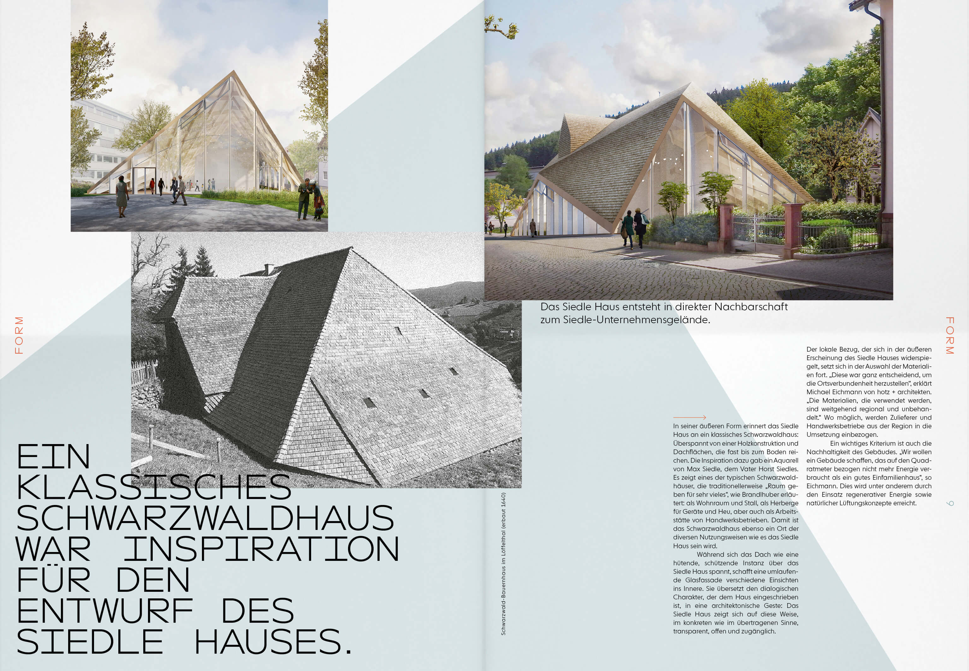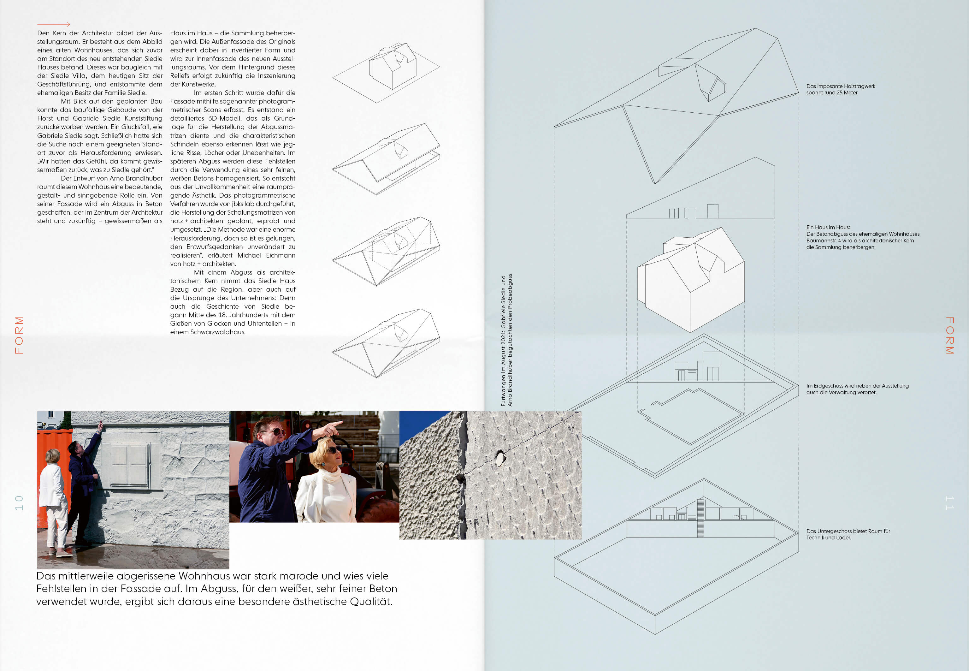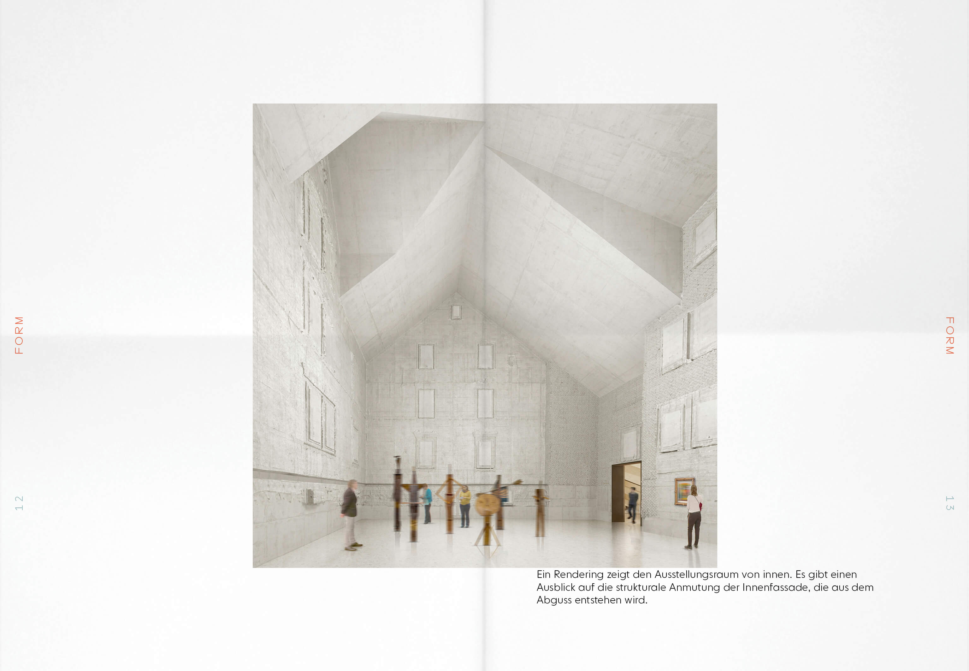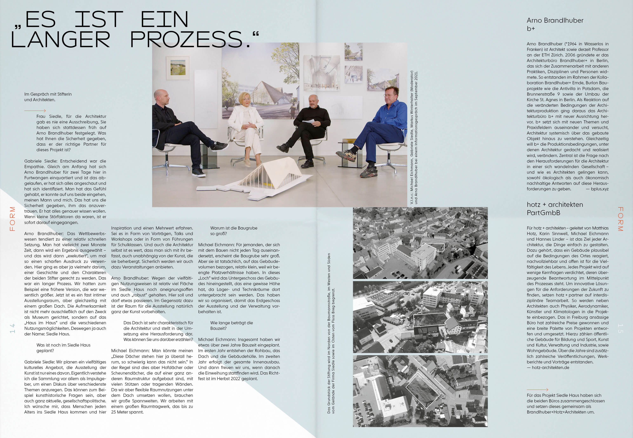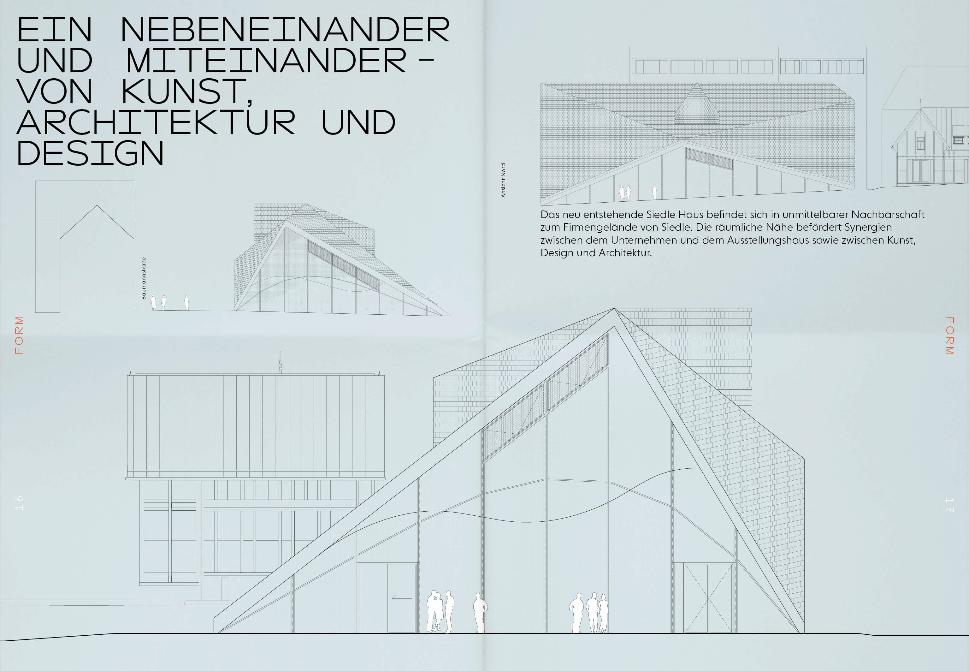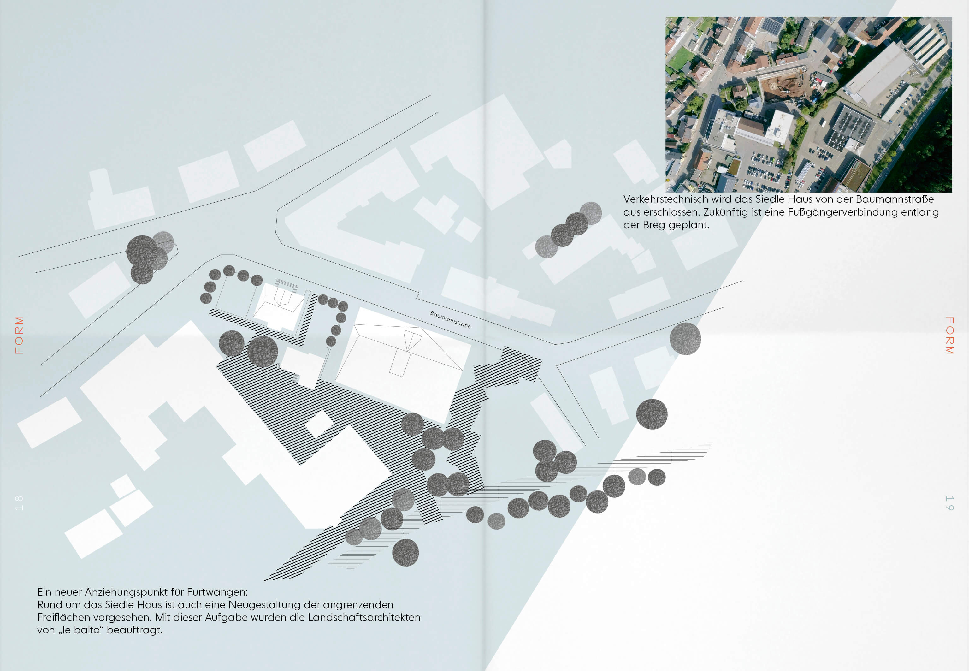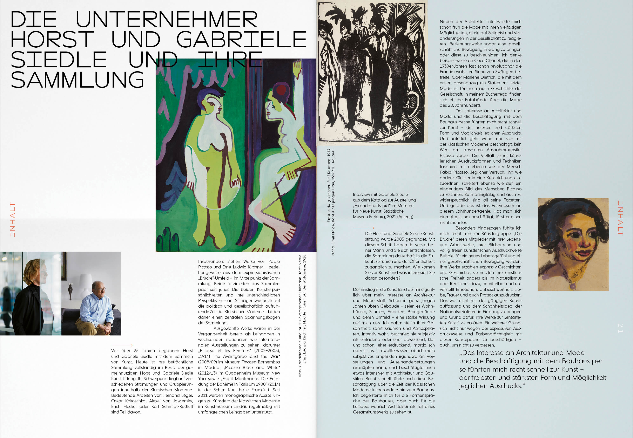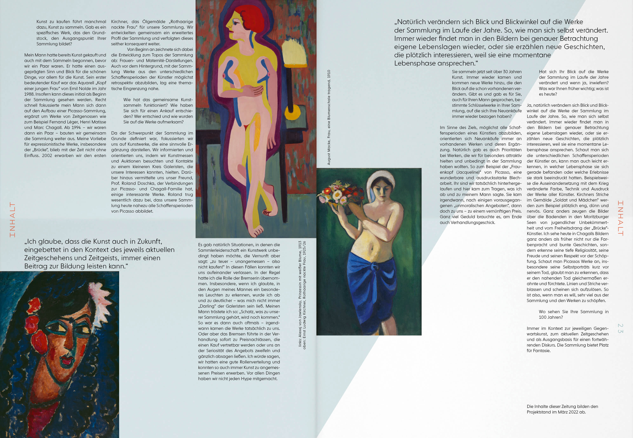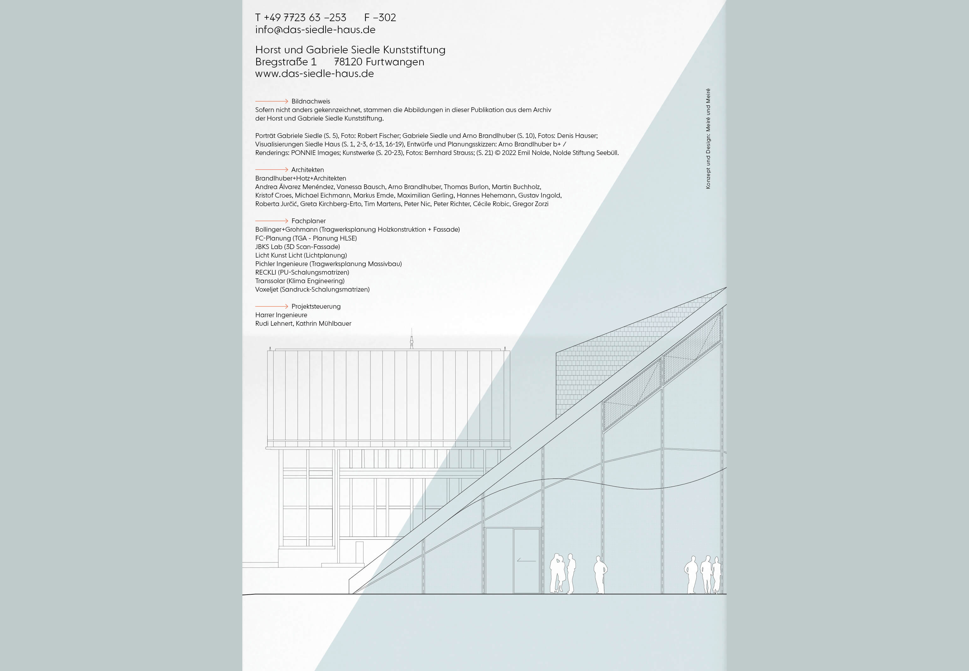„Our long-held wish, our idea, is to create a place in Furtwangen that brings people together, inspires them and excites them.“
— Gabriele Siedle
Idea
A vibrant cultural
centre in the heart
of the Black Forest
How can we give something lasting back to society, our region and people in general? This was the question that started business couple Horst and Gabriele Siedle thinking about a project close to their heart. The central issue was their desire to enable the public to access their art collection, which had been built up over many years and subsequently fully owned by the non-profit Horst and Gabriele Siedle Art Foundation. They did not want to do this in one of the world’s major cities – they wanted to do it where the Siedle company has had its roots for generations: in Furtwangen. This wish is now taking physical shape as a completed vision, a sign of appreciation and an expression of connectedness.
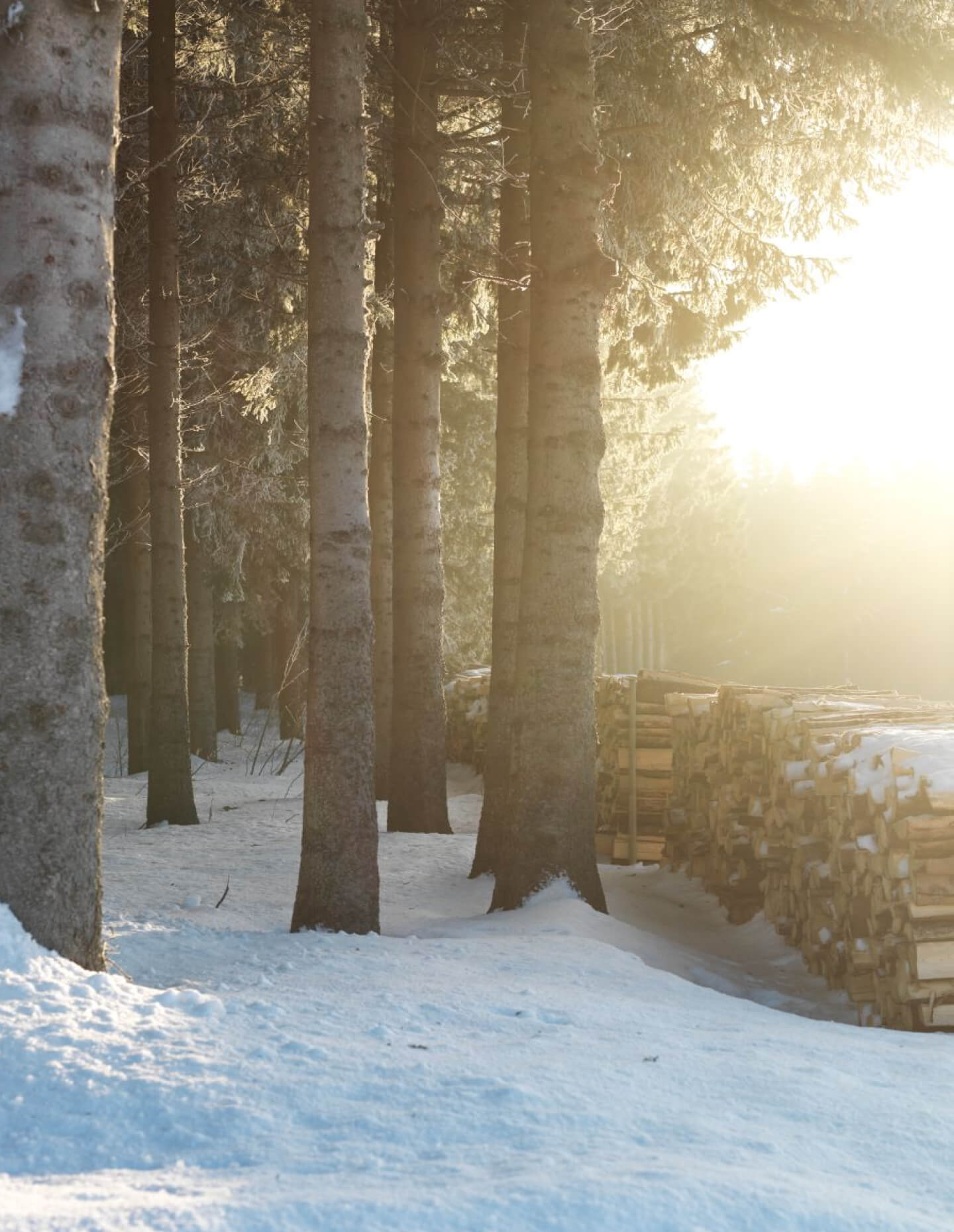
The Siedle Haus is intended as a place of many places. Firstly, the superb and extensive collection held by the Horst and Gabriele Siedle Art Foundation will find a home in a museum setting – within a contemporary, sophisticated exhibition concept. Secondly, the Siedle Haus will become a cultural magnet aiming to energise the region and beyond. Constantly changing formats and events are intended to stimulate and promote lively discussions about art and culture, design and architecture and other educationally related topics. In synergy with the Siedle company itself, it will help to enhance and revitalise the region in the long term.
The Siedle Haus is an invitation to a dialogue: about art, architecture, design and much more.
The Siedle Haus does not see itself as a memorial or a monument. It is an invitation to people to allow themselves to be inspired and excited about art and culture. A place where citizens, working people and visitors of all age groups can come together equally. A place of education and discussion. Open, vibrant and approachable.
Idea
A vibrant cultural
centre in the heart
of the Black Forest
How can we give something lasting back to society, our region and people in general? This was the question that started business couple Horst and Gabriele Siedle thinking about a project close to their heart. The central issue was their desire to enable the public to access their art collection, which had been built up over many years and subsequently fully owned by the non-profit Horst and Gabriele Siedle Art Foundation. They did not want to do this in one of the world’s major cities – they wanted to do it where the Siedle company has had its roots for generations: in Furtwangen. This wish is now taking physical shape as a completed vision, a sign of appreciation and an expression of connectedness.

The Siedle Haus is intended as a place of many places. Firstly, the superb and extensive collection held by the Horst and Gabriele Siedle Art Foundation will find a home in a museum setting – within a contemporary, sophisticated exhibition concept. Secondly, the Siedle Haus will become a cultural magnet aiming to energise the region and beyond. Constantly changing formats and events are intended to stimulate and promote lively discussions about art and culture, design and architecture and other educationally related topics. In synergy with the Siedle company itself, it will help to enhance and revitalise the region in the long term.
The Siedle Haus is an invitation to a dialogue: about art, architecture, design and much more.
The Siedle Haus does not see itself as a memorial or a monument. It is an invitation to people to allow themselves to be inspired and excited about art and culture. A place where citizens, working people and visitors of all age groups can come together equally. A place of education and discussion. Open, vibrant and approachable.
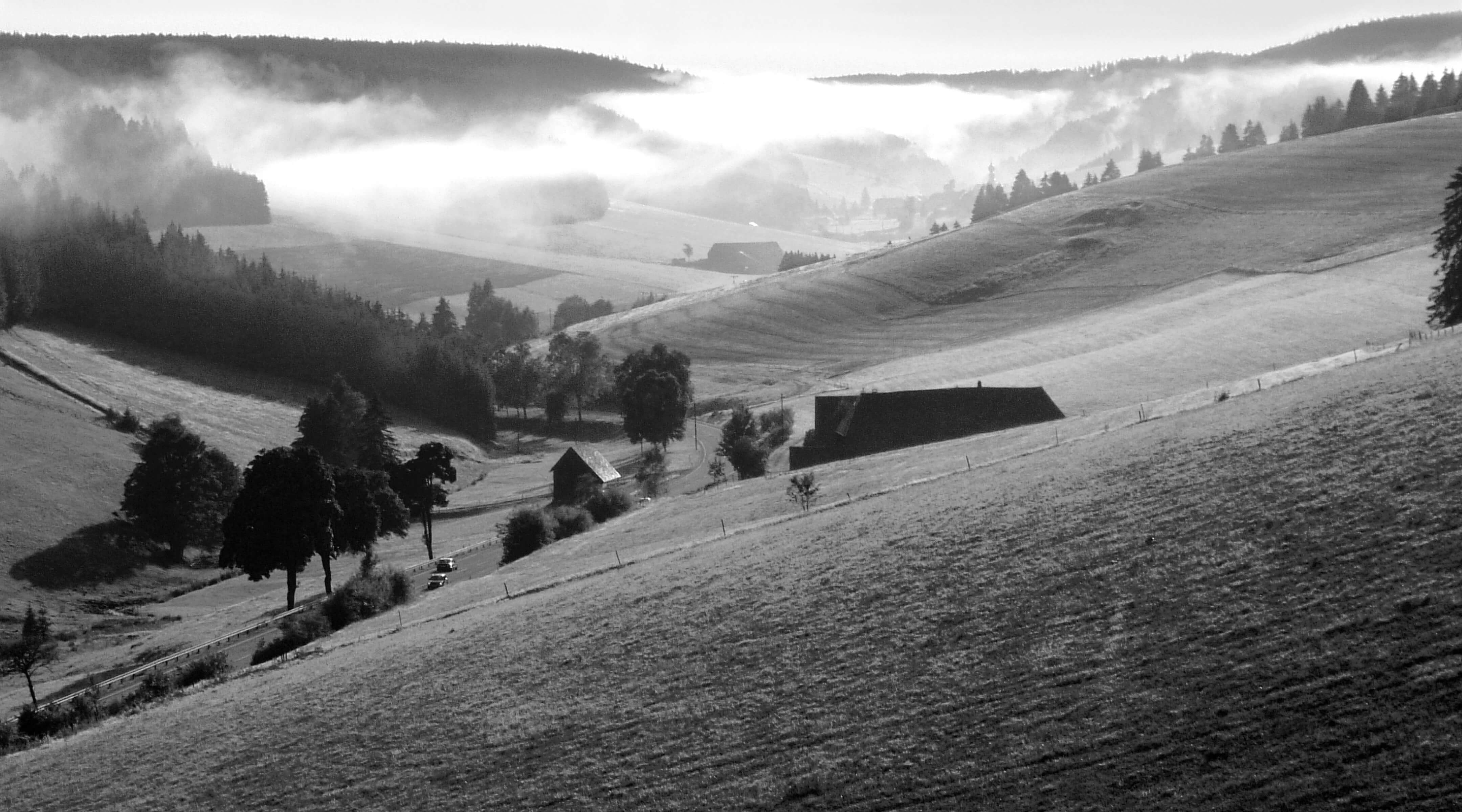
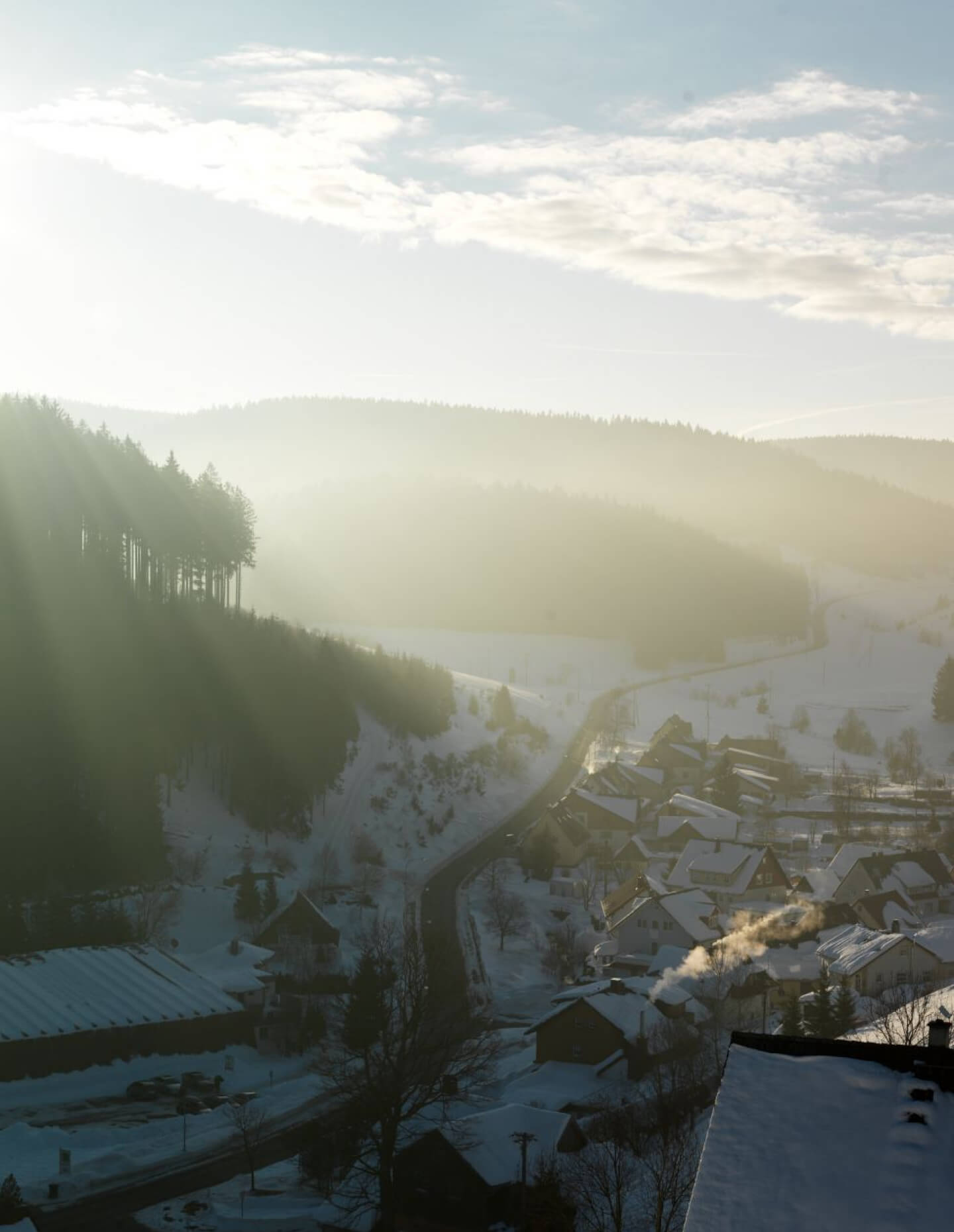
Form
Contemporary architecture literally built on tradition

What form reflects the idea that is associated with the Siedle Haus? How can the museum and the wide variety of different planned uses fit literally under one roof? Developing a convincing design that would answer these questions was the challenge that Horst and Gabriele Siedle presented to architect Arno Brandlhuber and his practice Brandlhuber+. The final design was created over a long period of time in what Brandlhuber called a “collaborative interweaving of ideas”: an architectural homage to the region in which the story of Siedle, as a company, is reflected and continuously updated.
In its outer form, the Siedle Haus is reminiscent of a traditional Black Forest house: spanned by a timber structure and with roofs that reach almost to the ground. To a certain extent, the roof translates the approach of the Siedle Haus into an architectural gesture. It is a shielding, protective entity. A shelter for art – and at the same time, it is a connecting element for the huge variety of events that will be held under it.
Modern architecture on old ground: a Black Forest house as a model.
The heart of the architecture is the exhibition room: This is based on a copy of a dilapidated residential building previously located on the site of the Siedle Haus. It was formerly owned by the Siedle family and was identical to the Siedle Villa, where the management offices are located. The building was bought back by the Horst and Gabriele Siedle Art Foundation with a view to the planned construction of a building to house the collection. “So what belonged to Siedle is coming back, as it were”, says Gabriele Siedle.
A concrete cast of the facade is being made, which acts as the centre of the architecture and future home to the collection. The outer facade of the original thus appears in inverted form and becomes the interior facade of the new exhibition room. The works of art will be shown in future against the background of this relief.
For this, in the first step, the facade was captured using what are called photogrammetric scans. This created a detailed 3D model that formed the basis for the production of the casting matrices and shows the characteristic shingles along with any cracks, holes or uneven areas. In the later casting, these imperfections will be evened out by using a very fine, white concrete. A spatially distinct aesthetic is thus created out of imperfection. The sophisticated process, which is unequalled to date in this form, was executed by jbks lab, and the production of the formwork matrices was planned, tested and implemented by hotz + architekten. “The method was an enormous challenge, but in this way we succeeded in realising the design concept without any changes”, explains Michael Eichmann from hotz + architekten.
With a casting as the architectural core and its striking roof structure, the Siedle Haus is thus referring back to the company’s origins: Because back in the middle of the 18th century, the history of Siedle also started with the casting of bells and clock parts – in a Black Forest house.
Architects
Brandlhuber+Hotz+Architekten
Andrea Álvarez Menéndez, Vanessa Bausch, Arno Brandlhuber, Thomas Burlon, Martin Buchholz, Kristof Croes, Michael Eichmann, Markus Emde, Maximilian Gerling, Hannes Hehemann, Gustav Ingold, Roberta Jurčić, Greta Kirchberg-Erto, Tim Martens, Peter Nic, Peter Richter, Cécile Robic, Gregor Zorzi
Specialist planners
Bollinger+Grohmann (structural planning, timber construction + facade), FC-Planung (building services, heating, ventilation, plumbing, electrics planning), JBKS Lab (3D facade scan), Licht Kunst Licht (lighting planning), Pichler Ingenieure (structural frame planning, solid structures), RECKLI (PU formwork matrices), Transsolar (AC engineering), Voxeljet (sand casting formwork matrices).
Project manager
Harrer Ingenieure (Rudi Lehnert, Kathrin Mühlbauer)
„A design like this doesn't just drop out of the sky. It has a great deal to do with the history of Siedle and the region around Furtwangen.“
— Arno Brandlhuber
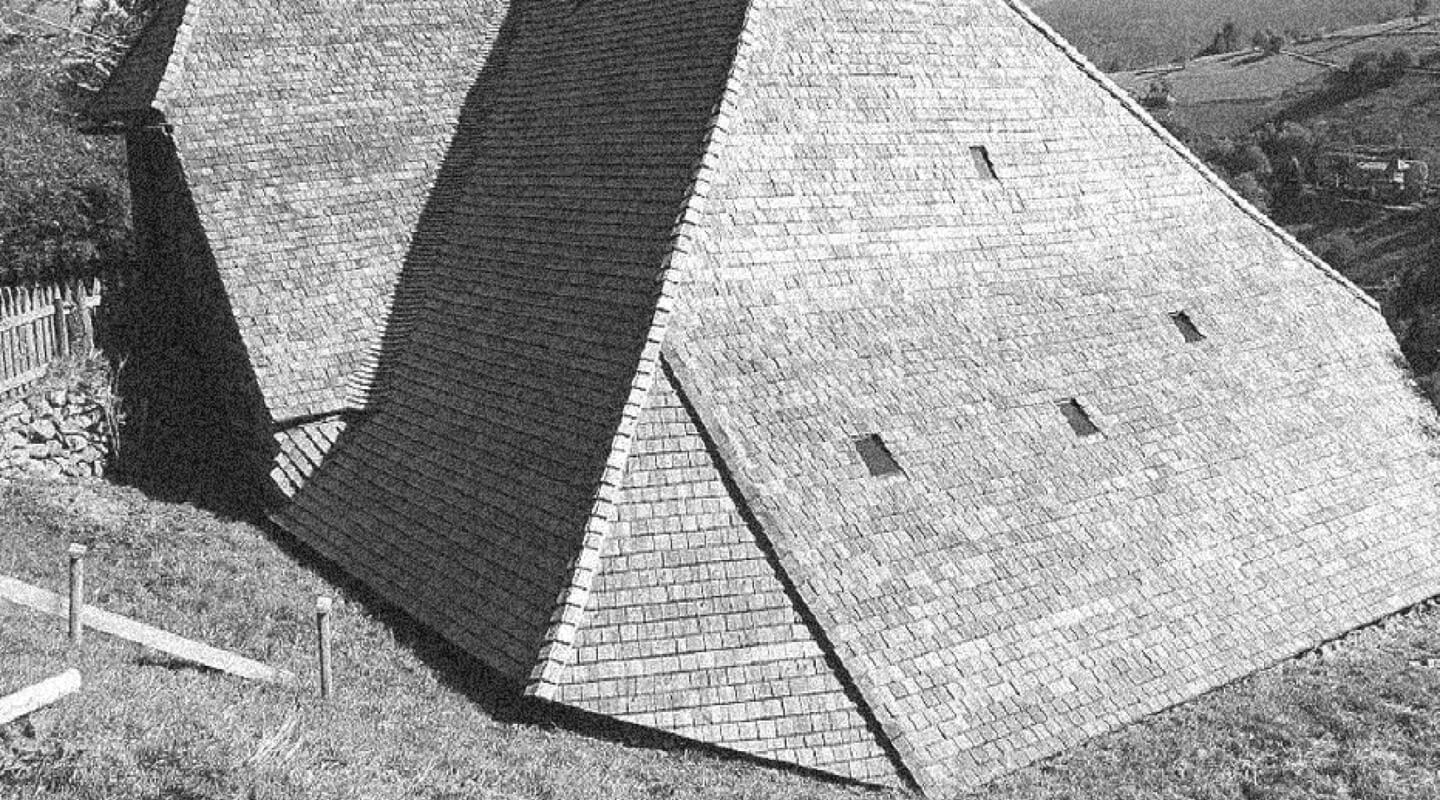
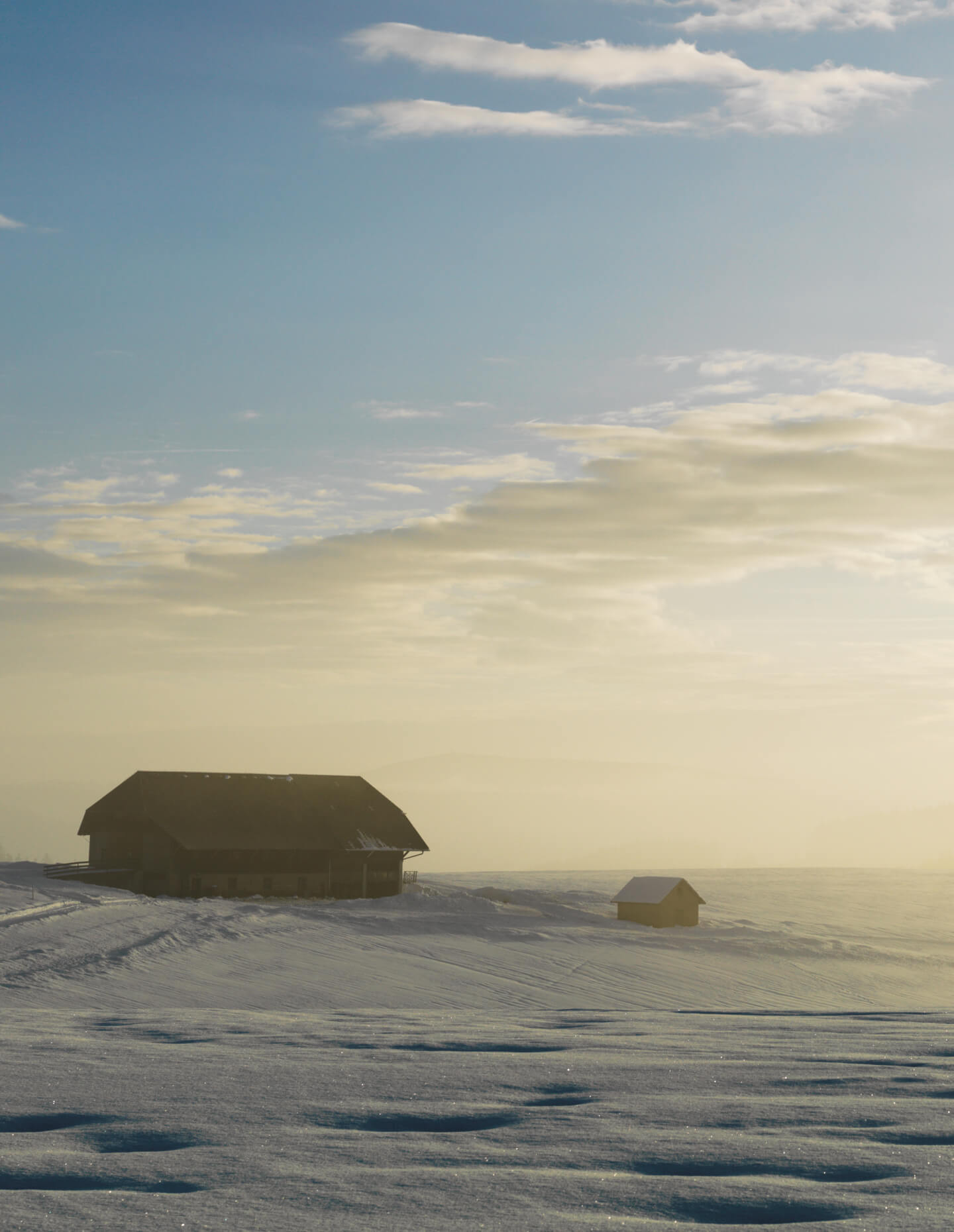
Content
The collection: Art from Classical Modernism to the contemporary
Horst and Gabriele Siedle started to collect art works over 25 years ago. Today, their considerable collection is fully owned by the non-profit Horst and Gabriele Siedle Art Foundation. It focuses on various trends and groups within Classical Modernism. It includes important works by such artists as Fernand Léger, Oskar Kokoschka, Alexej von Jawlensky, Erich Heckel and Karl Schmidt-Rottluff. In particular, works by Pablo Picasso and Ernst Ludwig Kirchner – or rather the Expressionist “Die Brücke” group – form the core of the collection. The couple has been fascinated by both of these for ages.
The two artistic personalities and their different perspectives – in looking both at stylistic matters and at the politically and socially unsettling era of Classical Modernism – therefore form a tensioned arc spanning the collection.
In the past, selected works have been lent to temporary national and international exhibitions, including “Picasso et les Femmes” (2002-2003), “1914! The Avantgarde and the War” (2008/09) in the Thyssen-Bornemisza Museum in Madrid, “Picasso Black and White” (2012/13) in New York’s Guggenheim Museum and “Esprit Montmartre. Bohemian Life in Paris around 1900” (2014) in the Schirn Kunsthalle Frankfurt. Since 2011, monographic exhibitions in the Lindau Museum of Art featuring Classical Modernist artists have been regularly supported through loans of various items.
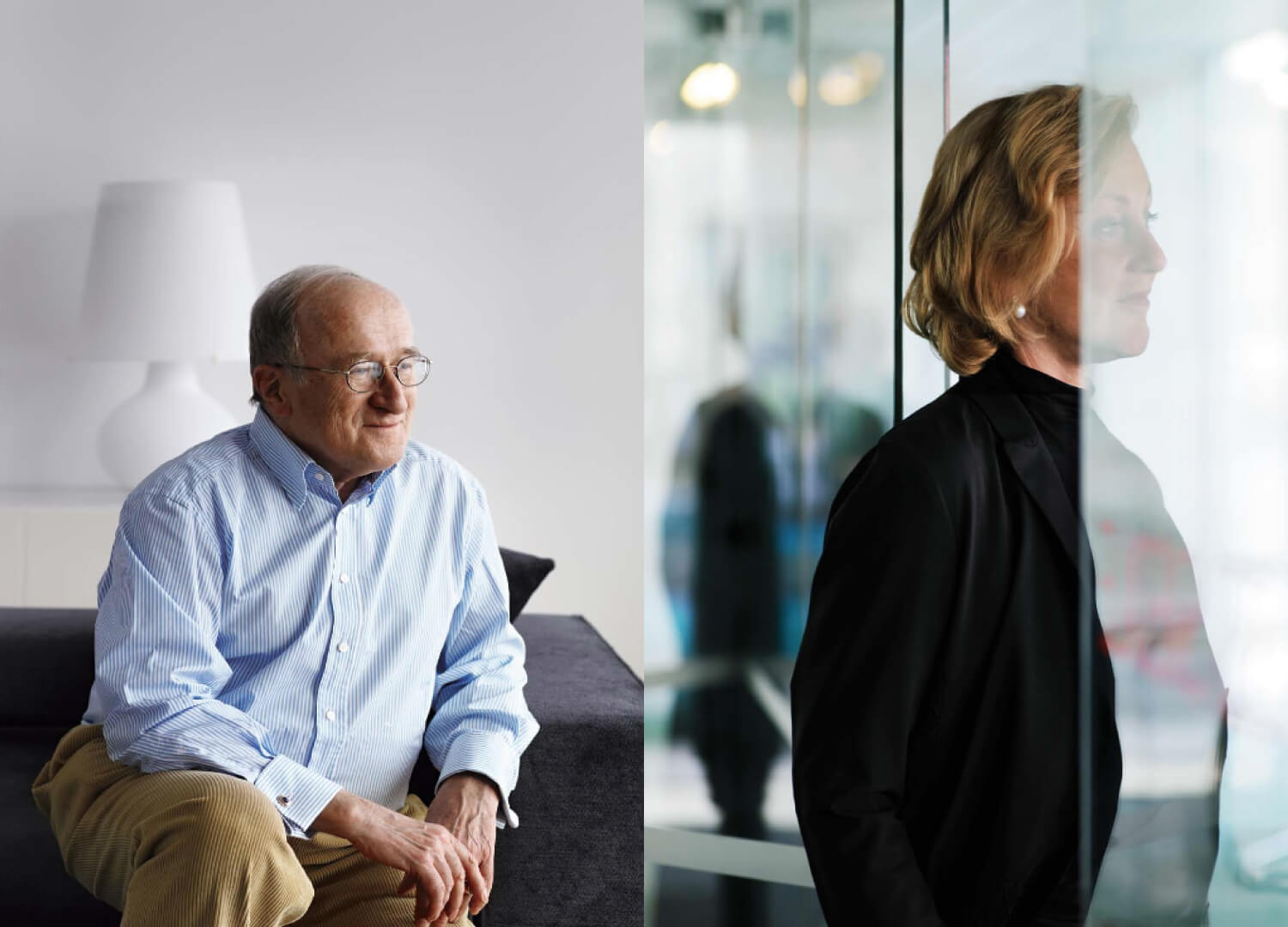
„Art nourishes the spirit. It shows us reality through the eyes of the artist, expands our horizons – and can sometimes change our view of the world completely.“
— Gabriele Siedle
